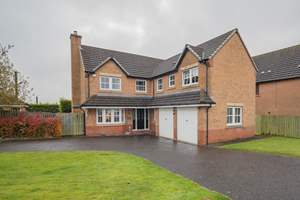Cumbernauld
Ref: 18285Cumbernauld
Description
Located within one of Cumbernauld's seldom available streets within Smithstone. No 3 Panmure Path is a superb family home set over two levels offering substantial and versatile living space presented in first class condition with high-quality fixtures and finishing's throughout. The subjects are enviably placed for access to many excellent amenities including the nearby Croy Station. The property occupies good sized garden grounds to the rear. There is a wide driveway providing off-road parking for several vehicles and access to the double garage.
Accommodation comprises:- charming reception hallway, Formal Lounge, Study / bed 5, Open Plan Dining Kitchen / Family Room /Toy Room, Utility room giving access to the Double Garage (carpeted and heated). The lower floor is completed by a useful WC.
On the Upper Level there is access to 4 good sized bedrooms. Master has its own En Suite, and dressing room. Jack and Jill and Family Bathroom.
The property has gas heating and remarkable storage. Well-maintained and presented to the highest of standards, viewing alone will confirm the overall versatility and charm of this superb family home. EPC - C.
Additional Information
EPC C HOME REPORT £415,000Important Remarks
Please note that all the above information has been provided by the vendor in good faith, but will need verification by the purchaser's solicitor. Any areas, measurements or distances referred to are given as a guide only and are not precise. Floor plans are not drawn to scale and are provided as an indicative guide to help illustrate the general layout of the property only. The mention of any appliances and/or services in this description does not imply that they are in full and efficient working order and prospective purchasers should make their own investigations before finalising any agreement to purchase. It should not be assumed that any contents, furnishings or other items shown in photographs (which may have been taken with a wide angle lens) are included in the sale. Any reference to alterations to, or use of, any part of the property is not a statement that the necessary planning, building regulations, listed buildings or other consents have been obtained. We endeavour to make our details accurate and reliable, but they should not be relied on as statements or representations of fact and they do not constitute any part of an offer or contract. The seller does not give any warranty in relation to the property and we have no authority to do so on their behalf.




























